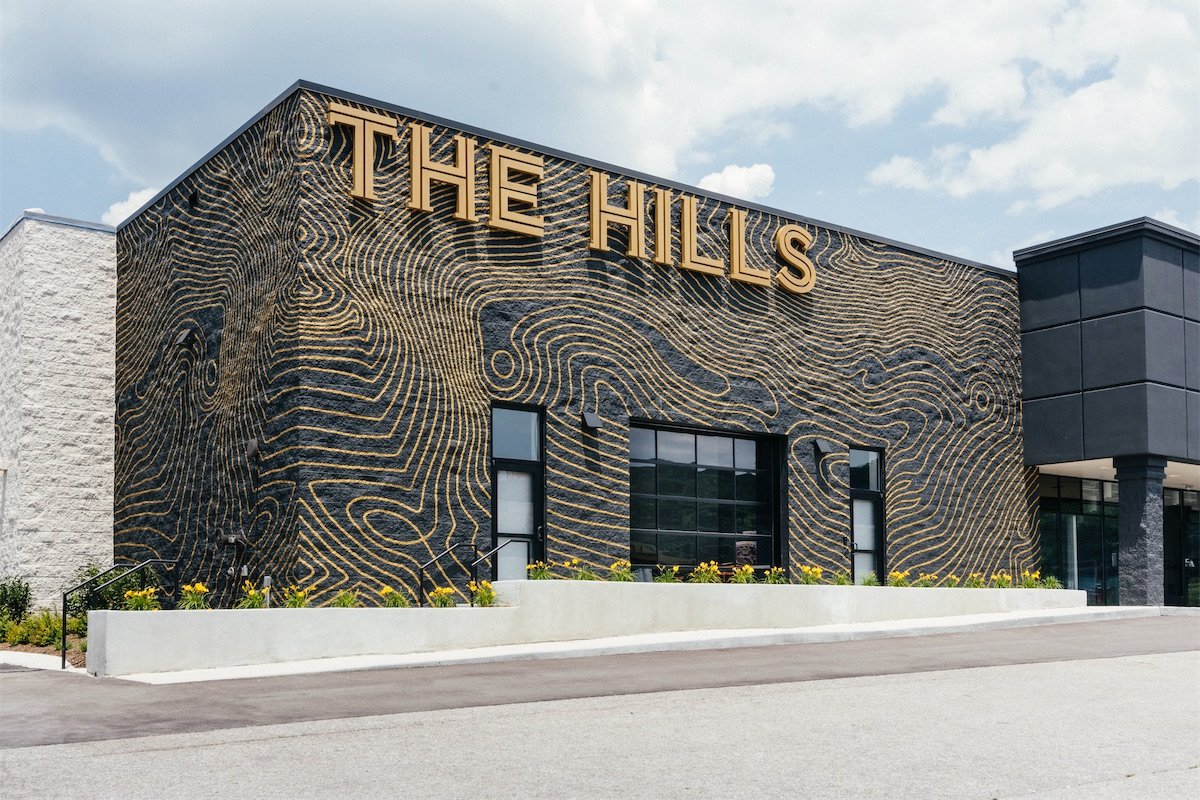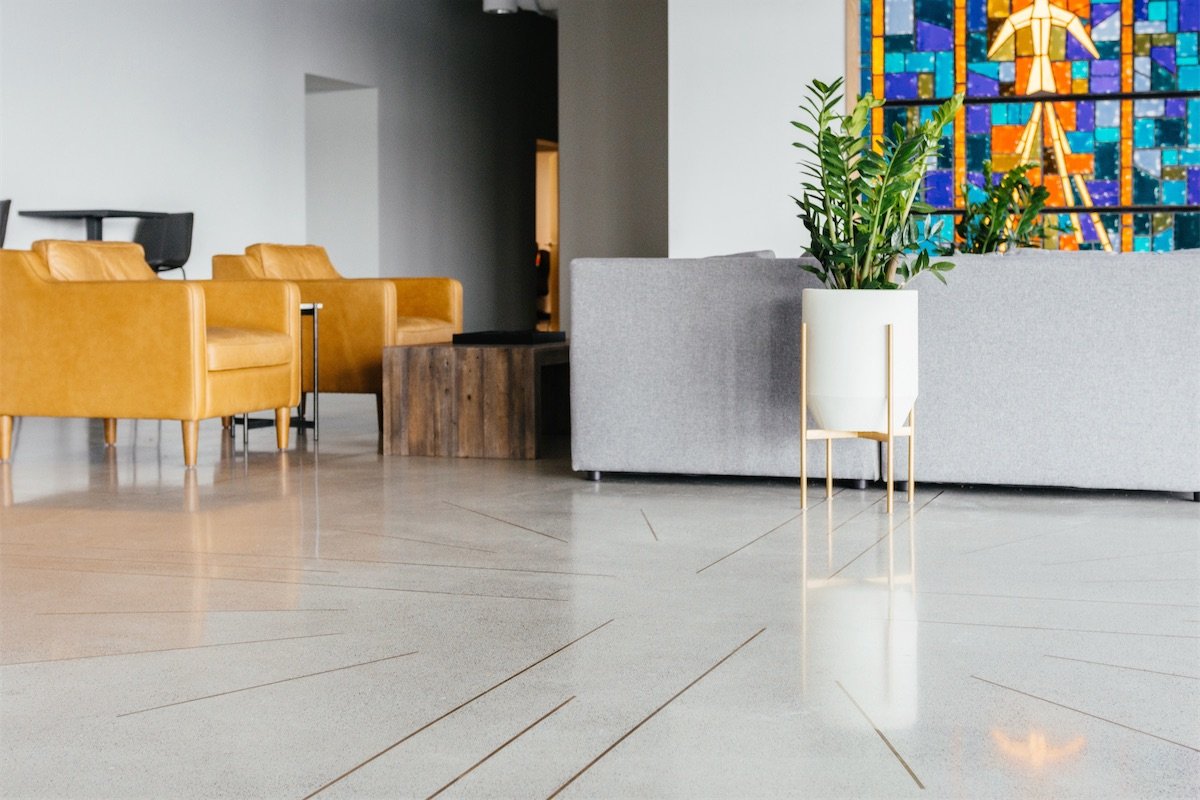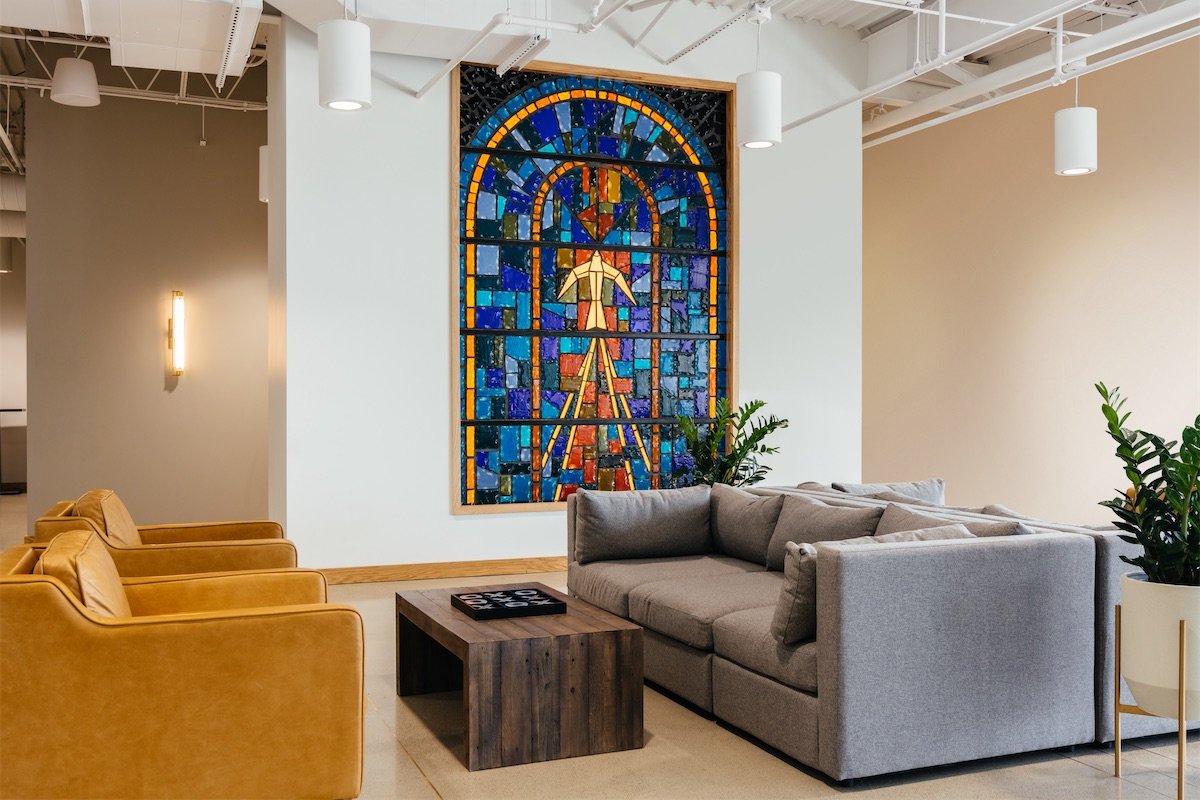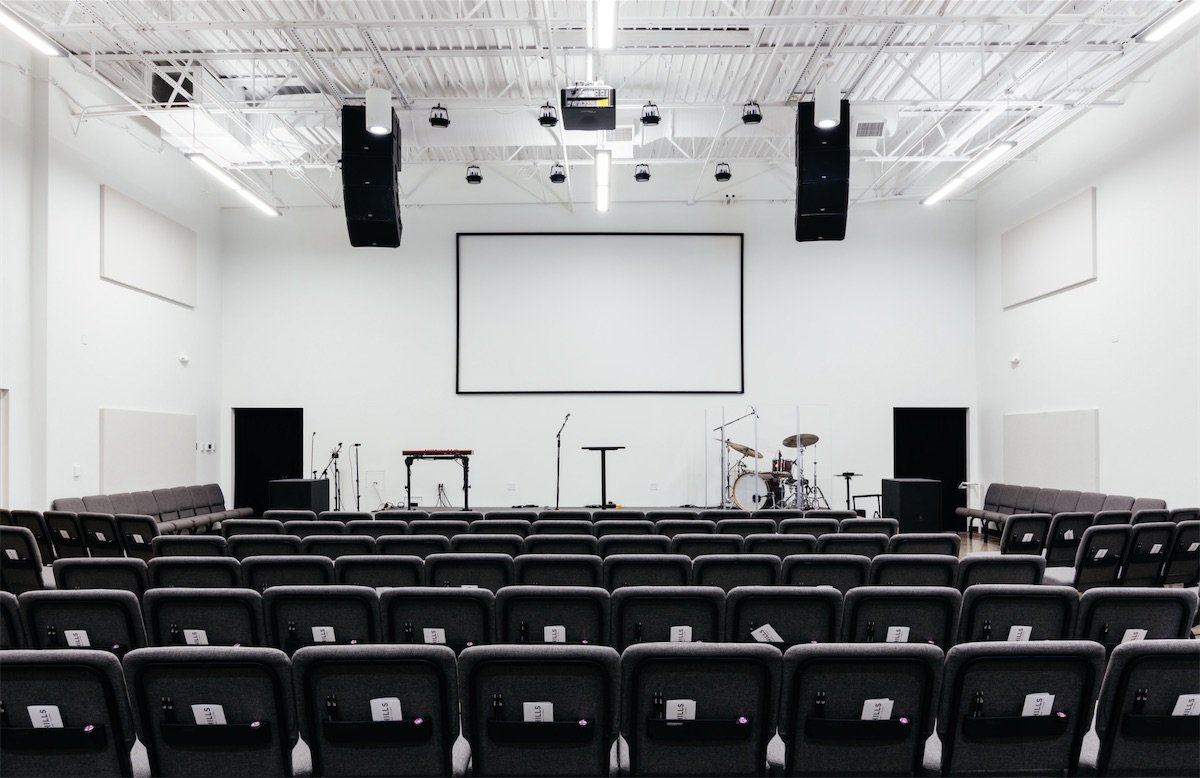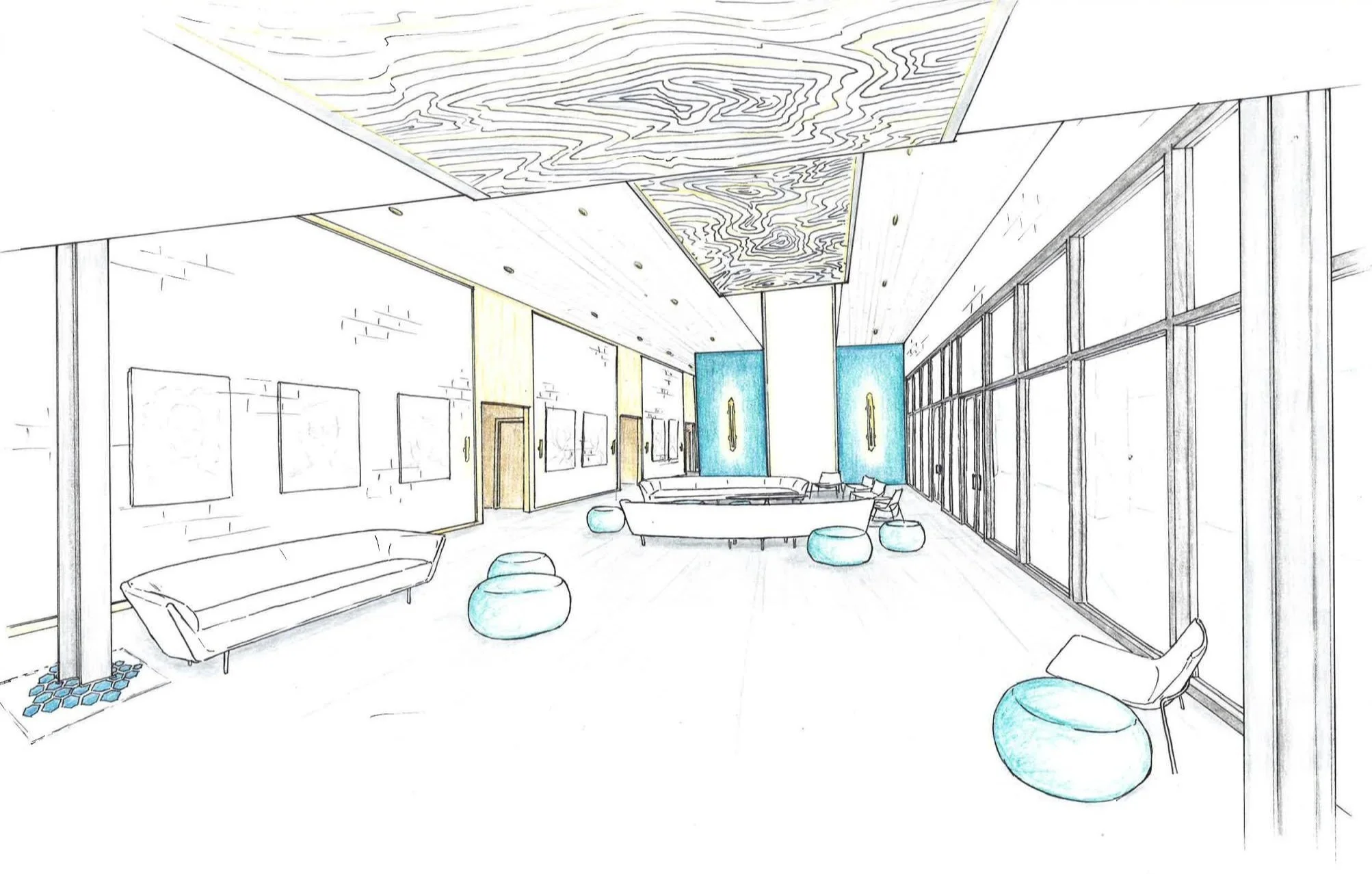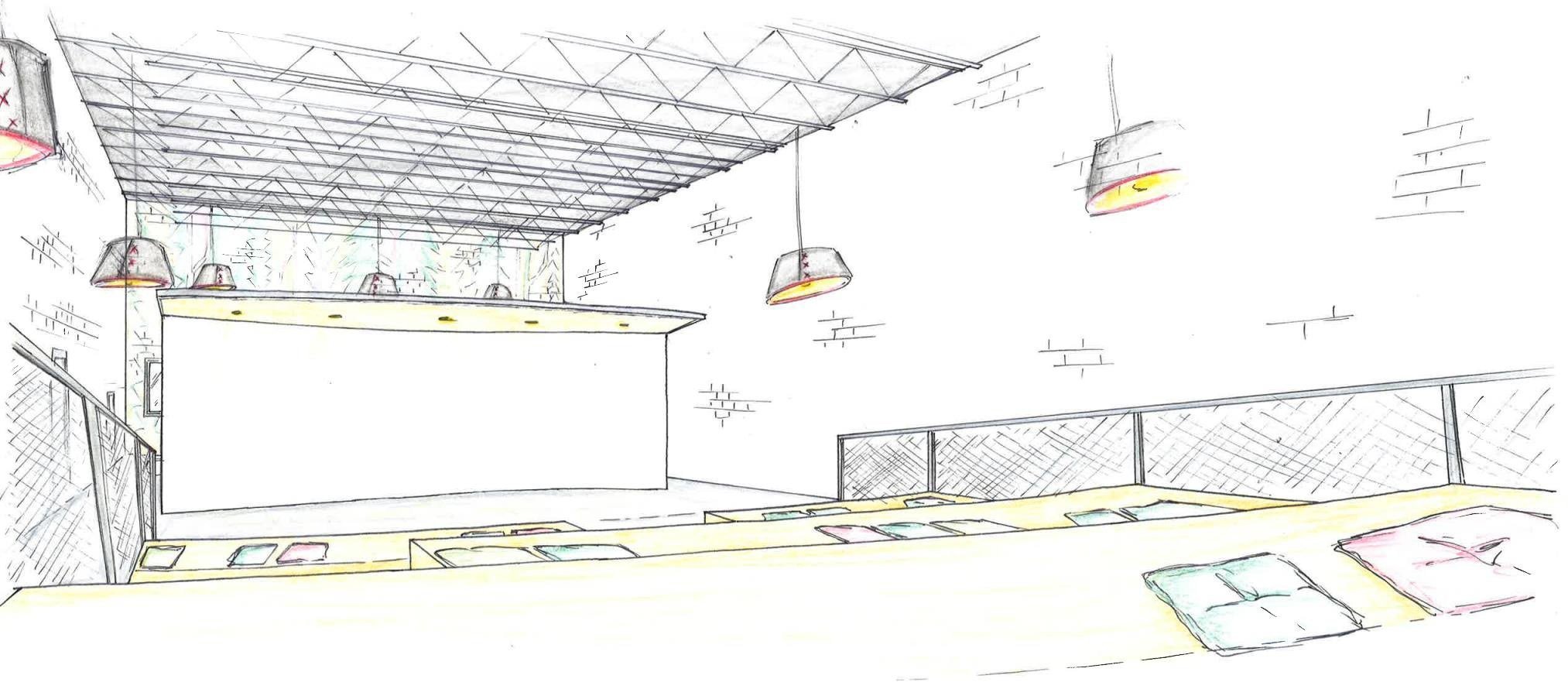The Hills
The Hills is an adaptive reuse project converting a typical 1980s movie theatre into a growing church with classroom and event spaces. Our team was challenged to strip back the movie theater's identity while retaining most of the building's form. The design also required the flexibility to host a work-share space during non-church hours. These goals were accomplished through the creation of bright, open spaces, detailed with moments that spoke to the building's new life, such as a backlit stained-glass mural concealing the public restrooms, a garage door in the children's classroom to be opened in pleasant weather, and three brass crosses inlaid in the polished concrete floor, growing more ornate as a visitor proceeds further into the church towards the main sanctuary. The Hills Church is a lively space with personality, flexibility, and unexpected inspiration in every detail.
Location: Nashville, TN
Scope: Architecture + Interior Design + FF&E
Completed: 2021
