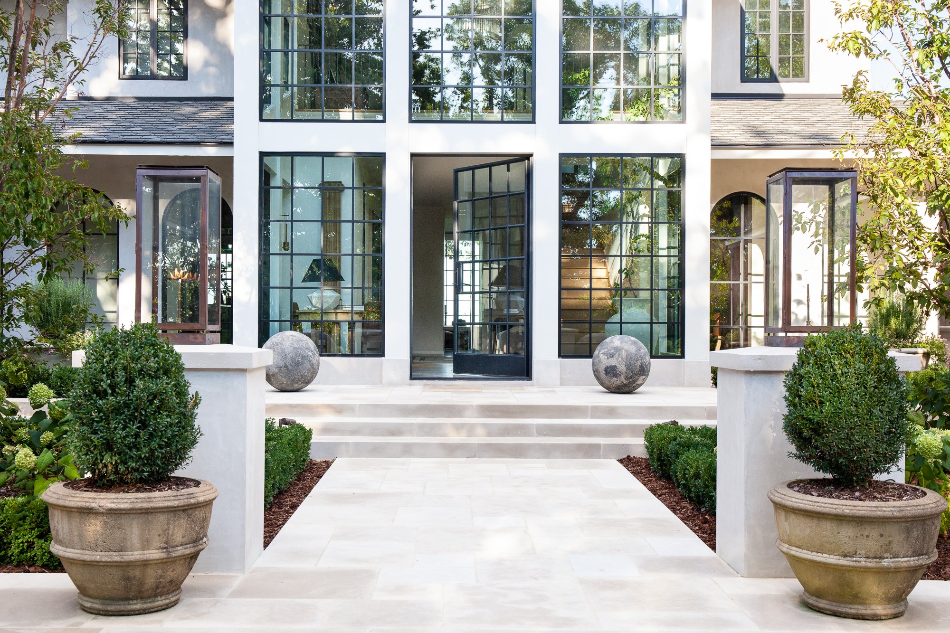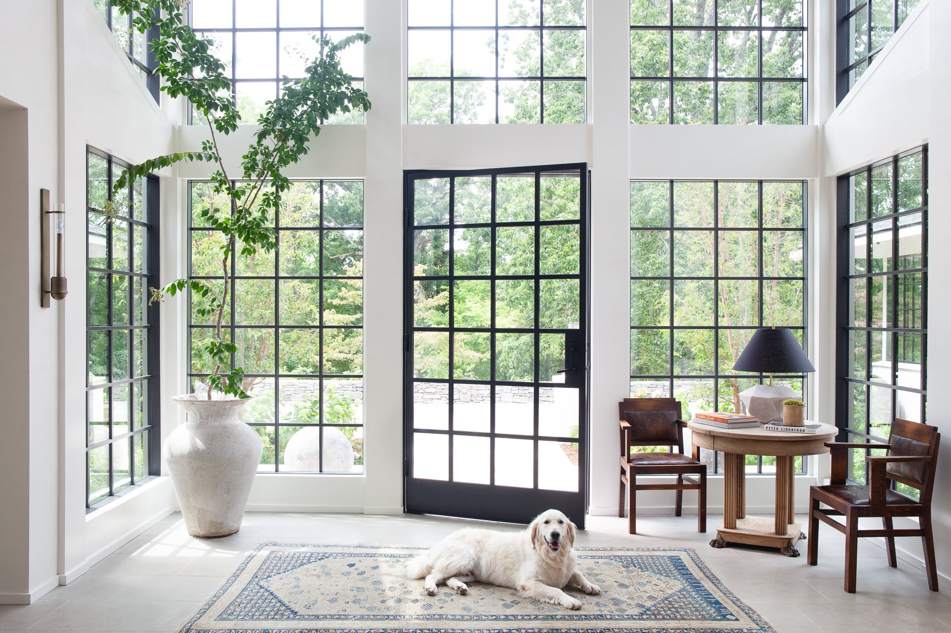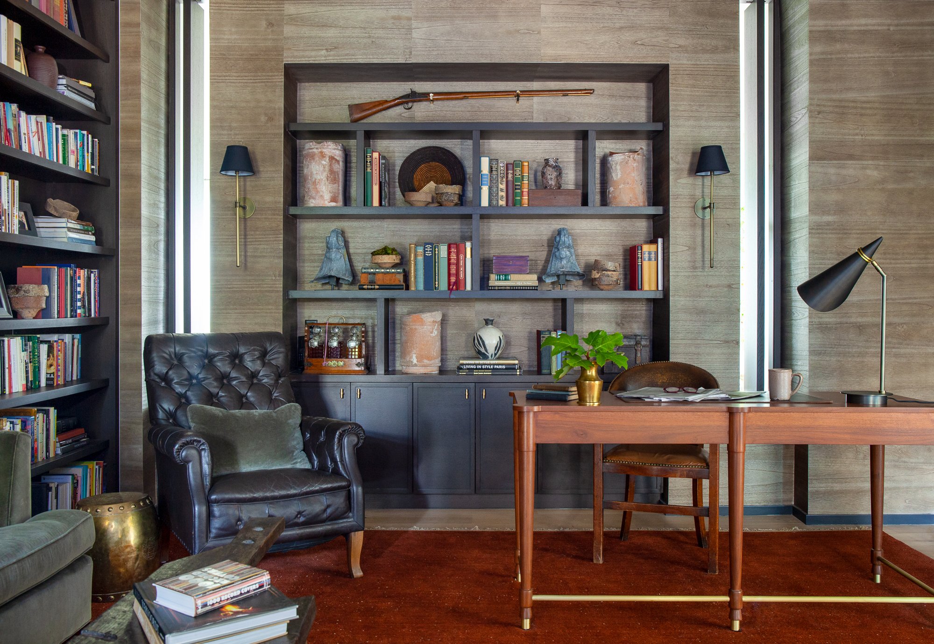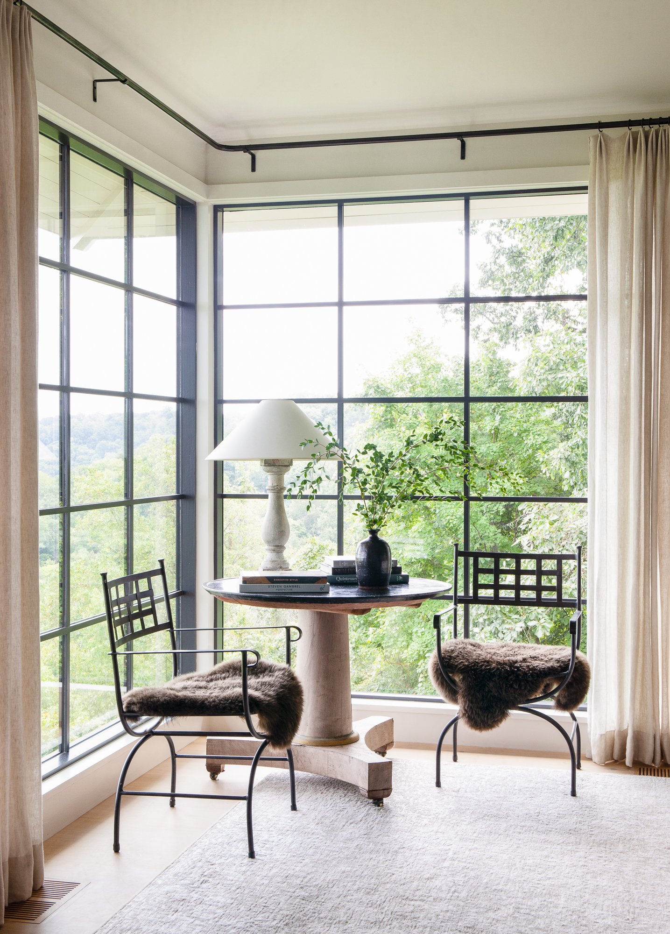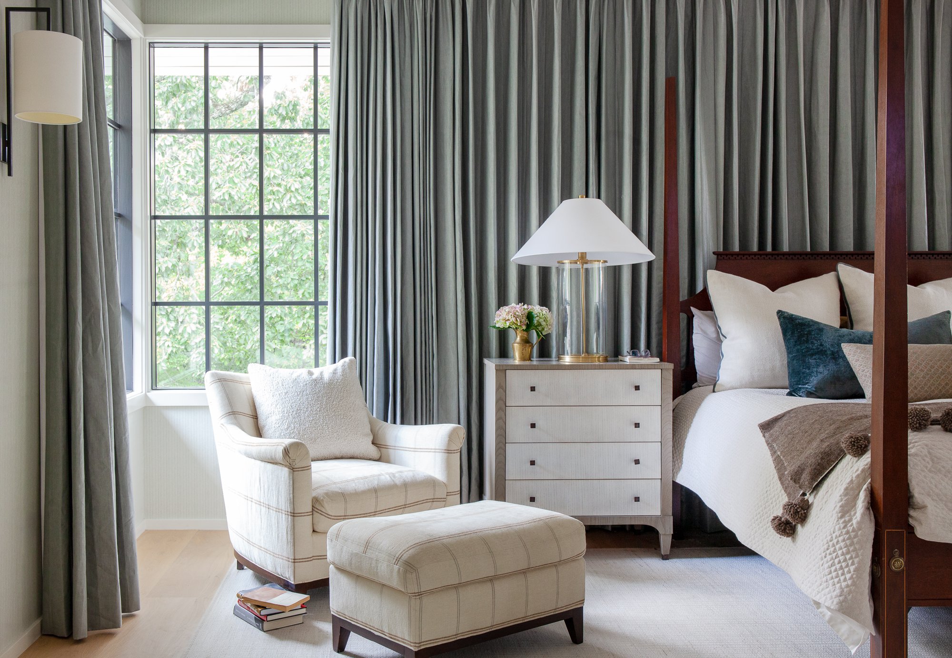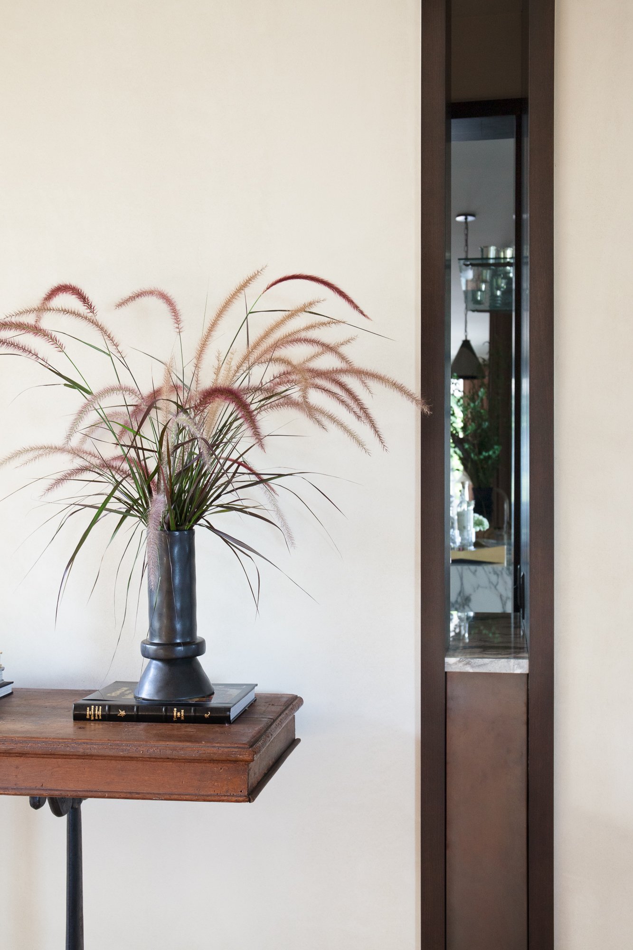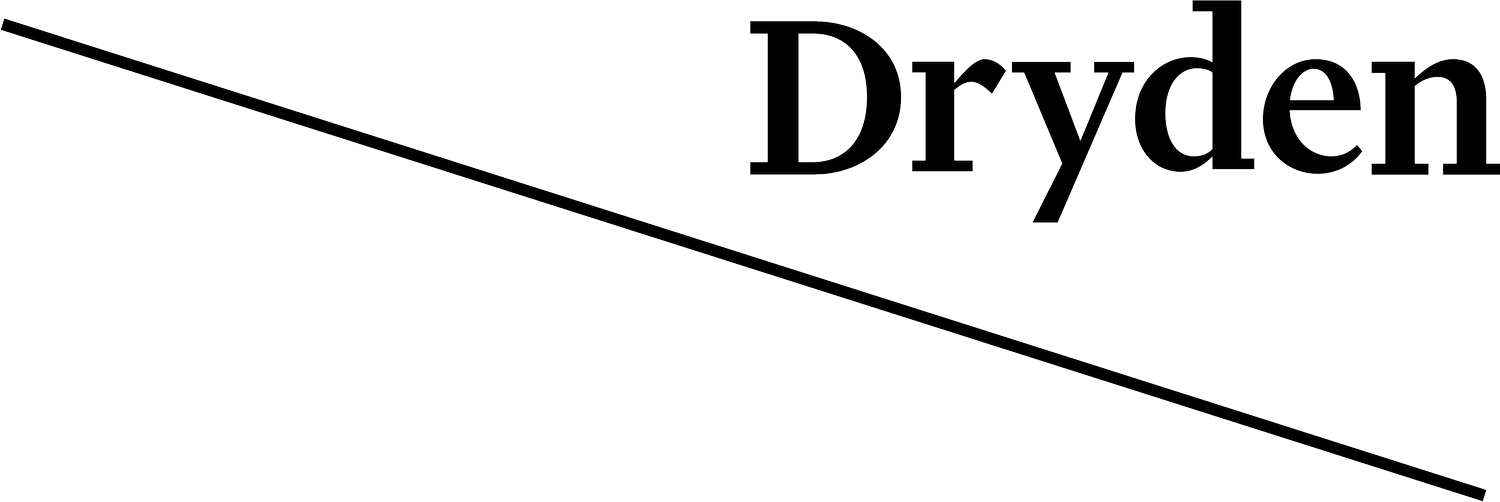Hilltop Residence
The Hilltop Residence exemplifies our process's harmonious integration of architecture, interiors, and landscape. The team's goal was to work with the bones of the existing house while still transforming it stylistically and aesthetically. The home features two-story bay windows at the entry and exit, framing amazing panoramic city views like artwork. Large openings blur the line between interior and exterior. Open spaces flooded with light and stunning views are complemented by a plethora of finely crafted details: sliver views connecting public spaces, a refined take on a traditional steel stair handrail, wood paneling at select locations, a wood-clad fireplace framed by floor-to-ceiling windows, and an infinity pool with an edge that visually cascades into the city below. This home is a prime example of how beauty and creativity can still take center stage through a process of adaptive reuse, not just through a new build.
Location: Nashville, TN
Scope: Architecture
Completion: 2020

