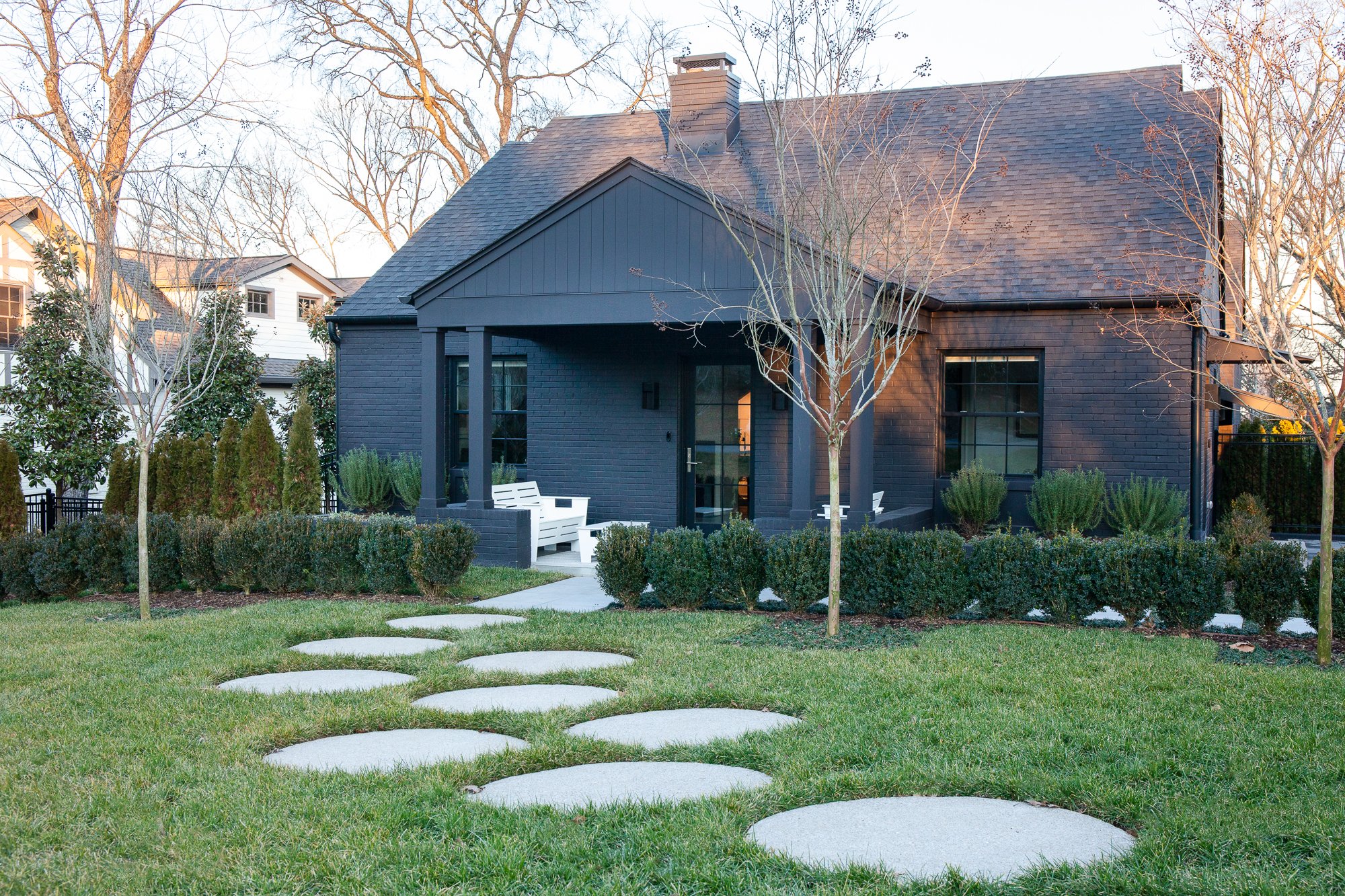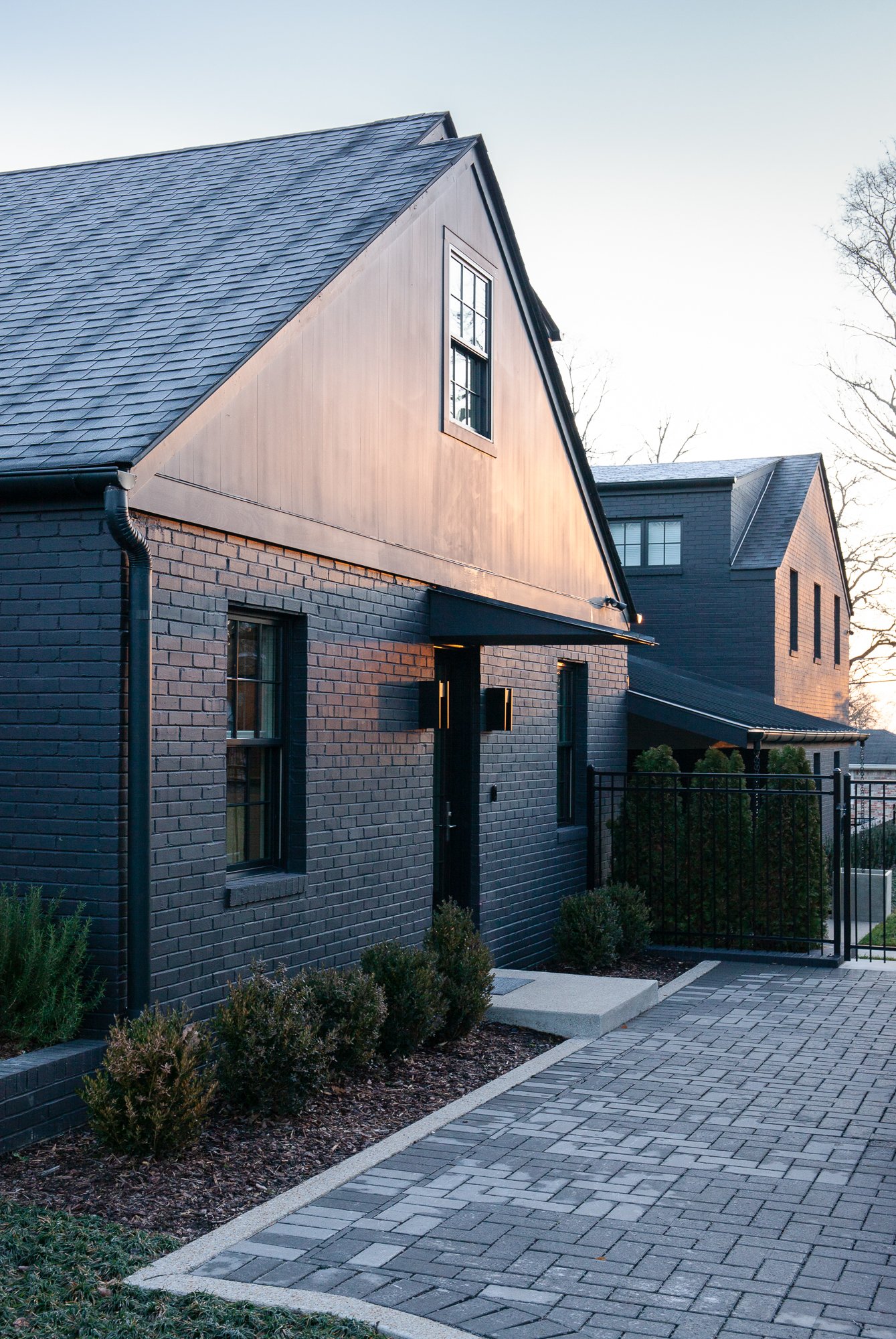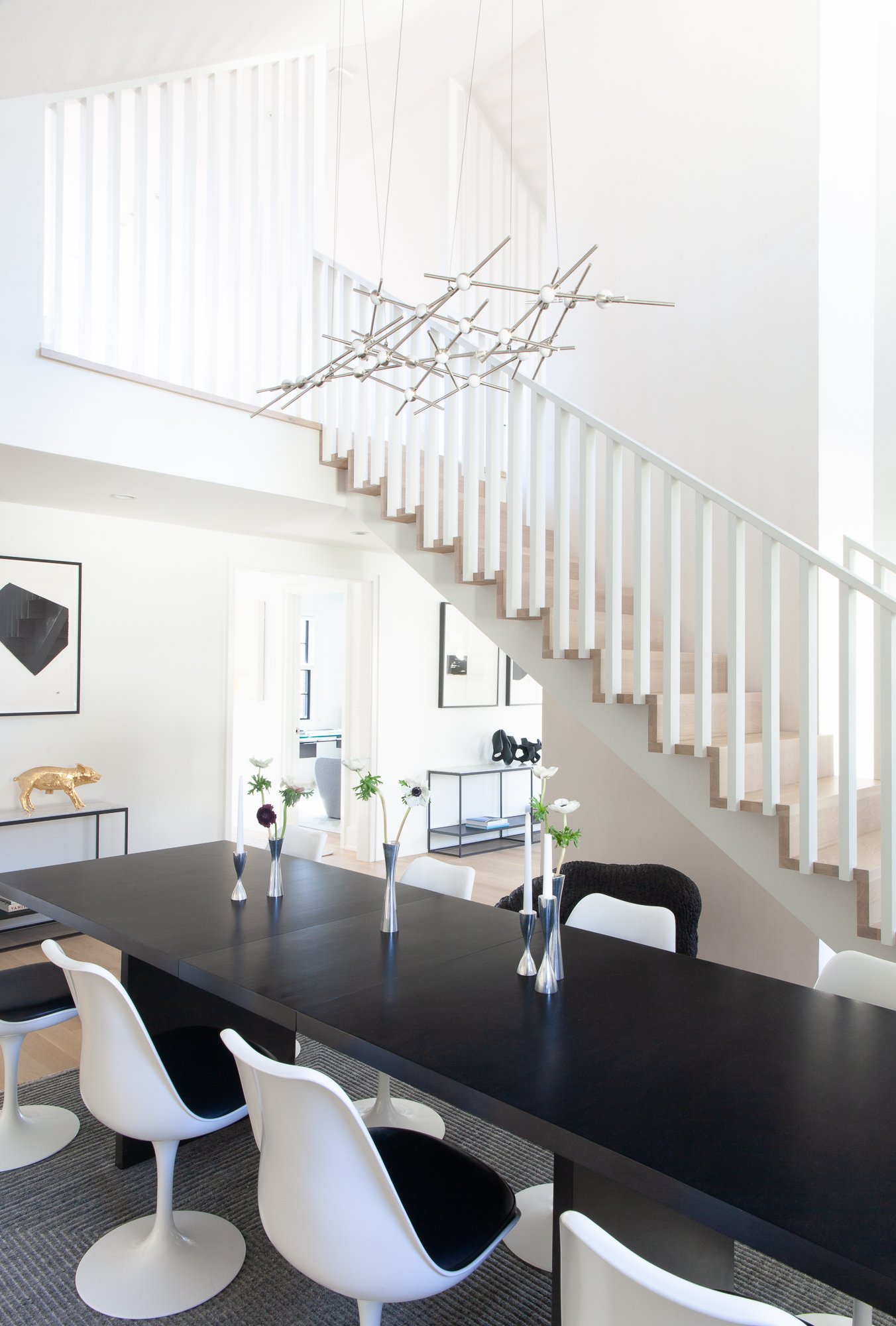Hawthorne Residence
The Hawthorne Residence is a renovation and addition to a single-story family home constructed in the 1950s in the renowned Hillsboro-Belmont neighborhood. Our overall goal was to maintain the house's character while contributing to the fabric of the historic district with exciting updates to the architecture and interior design. The result is a clean and refreshing Scandinavian-inspired residence. Key features of the home include multiple level changes that create a stair step as a point of continuity and a floating staircase leading to an open loft anchored by a plaster fireplace. Great attention to detail can be seen elsewhere, in the modern awning over the side entry, the waterfall edge of the kitchen island, and the custom white oak features of the back staircase. A black exterior and white interior creates a palette of harmonious contrast and tension. This is the third home we designed for this client.
Location: Nashville, TN
Scope: Architecture + Interior Design + FF&E
Completed: 2020






























