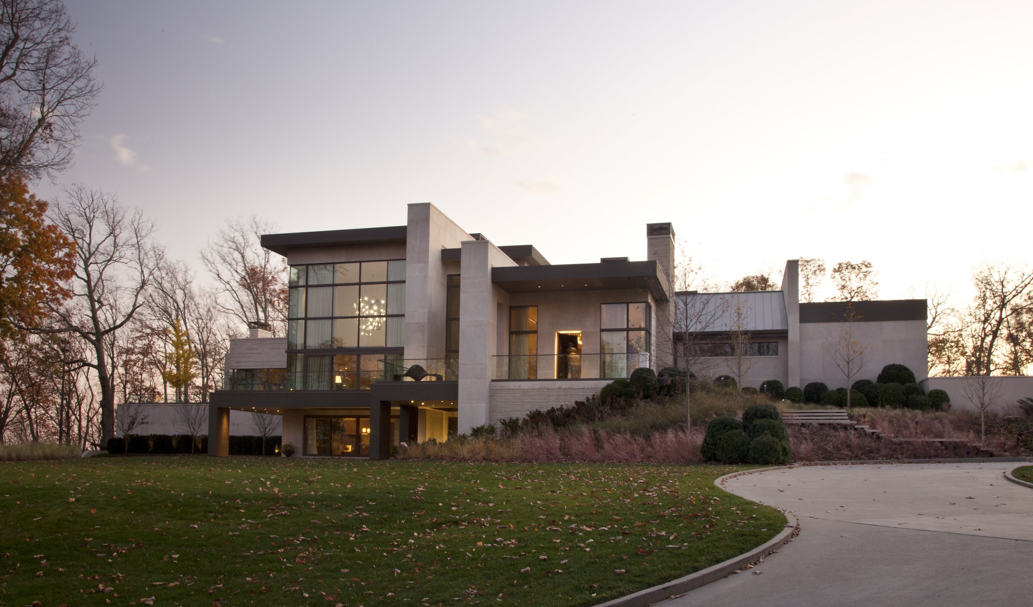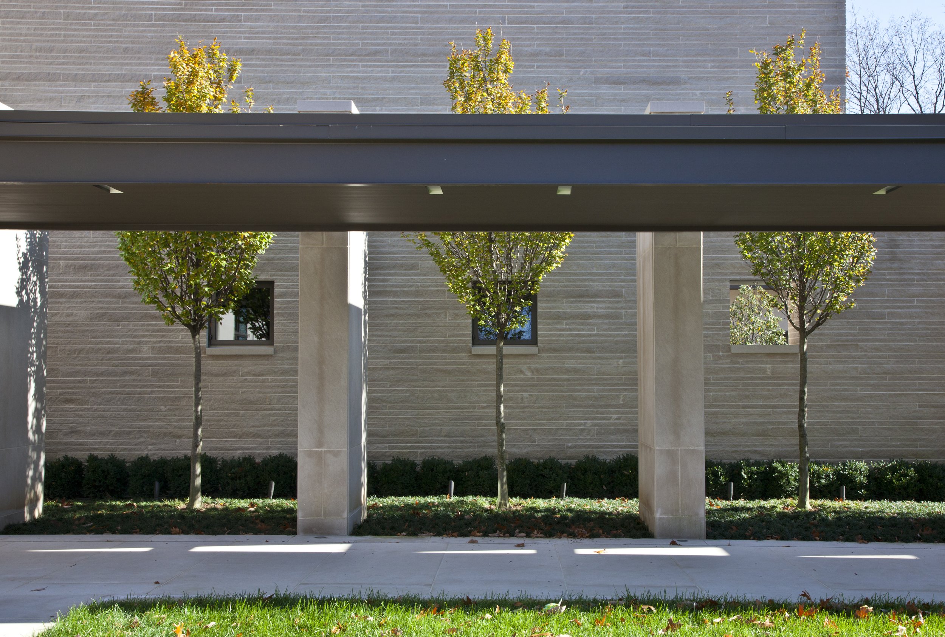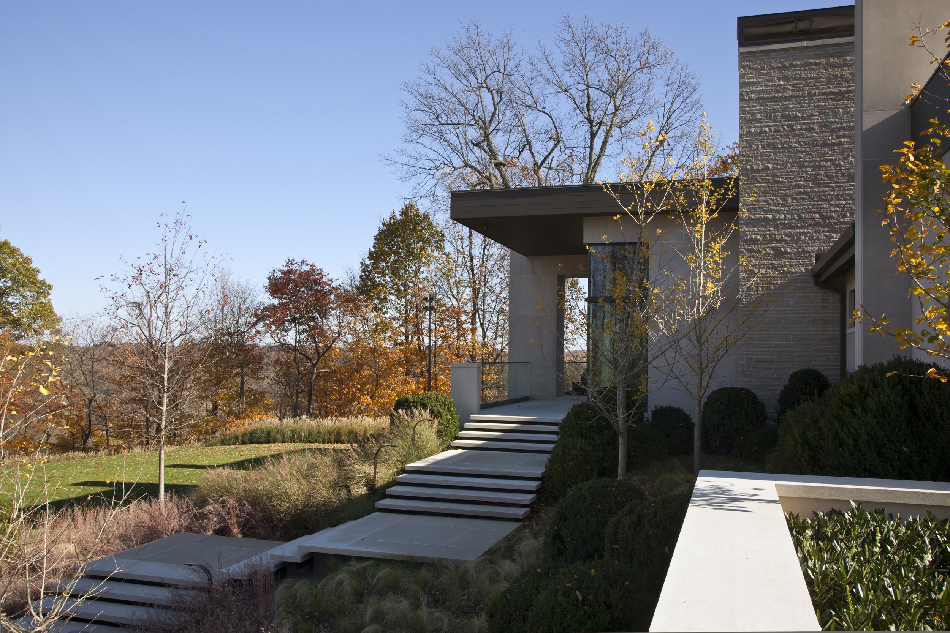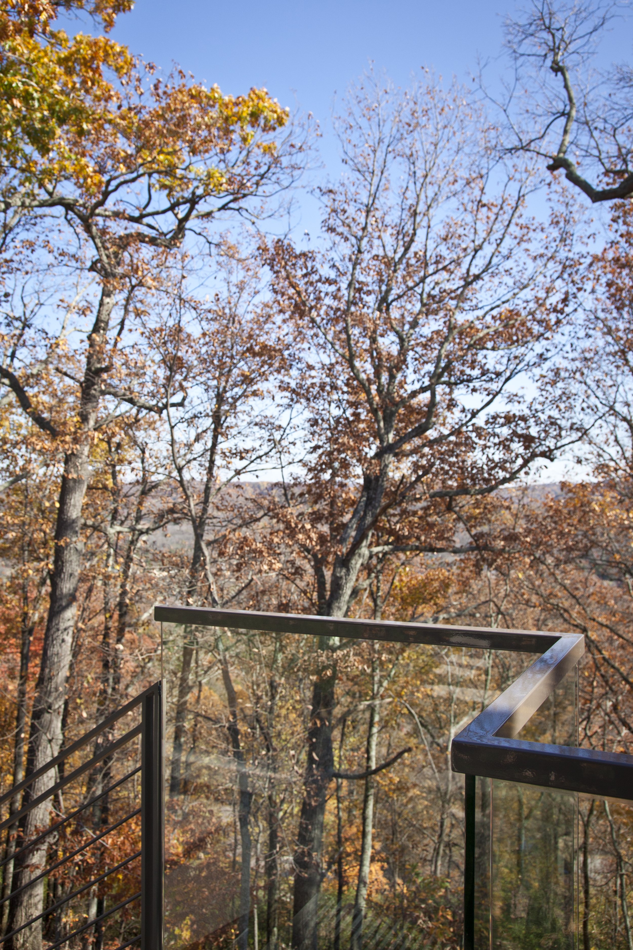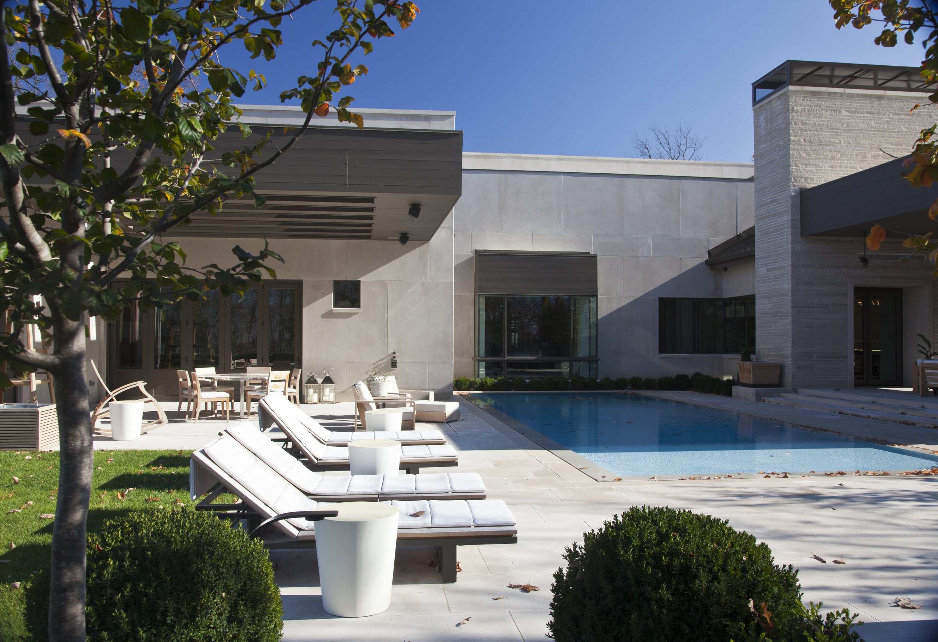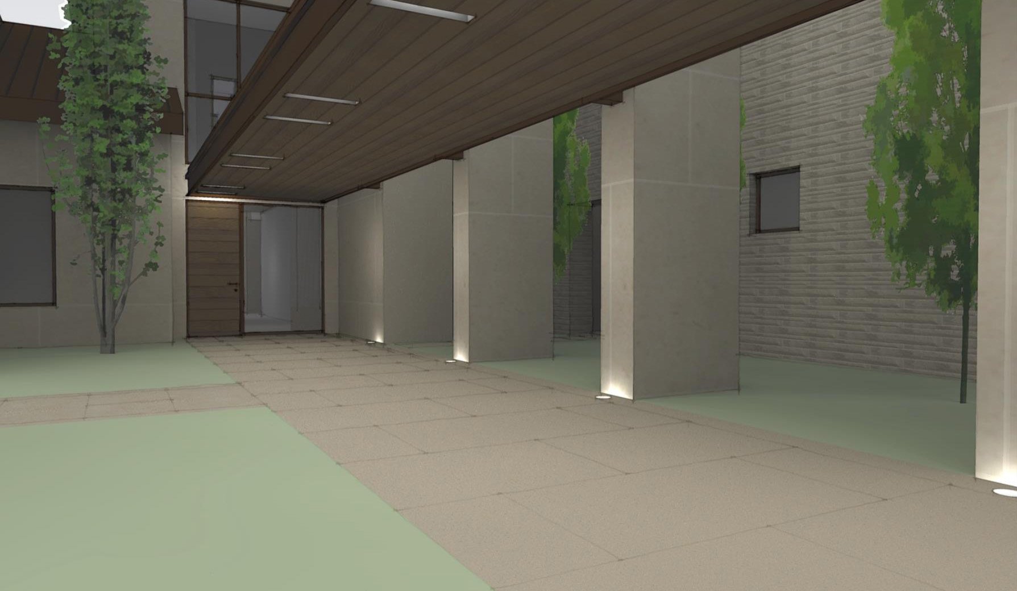Crater Hill Residence
The Crater Hill Residence is the reimagining of an existing structure built in the 1980s. This private residence is simultaneously a family home and an art gallery that houses one of the largest contemporary photography collections in the United States. The renovation consisted of removing the exterior brick veneer and synthetic stucco and replacing them with cut and rock-faced Indiana limestone. The existing fiberglass shingle roof was modified in some places and covered with standing seam metal panels. The large roof overhangs called out for oversized fascias, which we clad in an opaque-stained Douglas fir tongue-and-groove siding. Cast-iron and glass paving panels were added along the north porch, permitting daylight into the lower-level living spaces. This residence was featured on the cover of Architectural Digest in February 2013.
Location: Nashville, TN
Scope: Architecture + Interior Design
Completed: 2011

