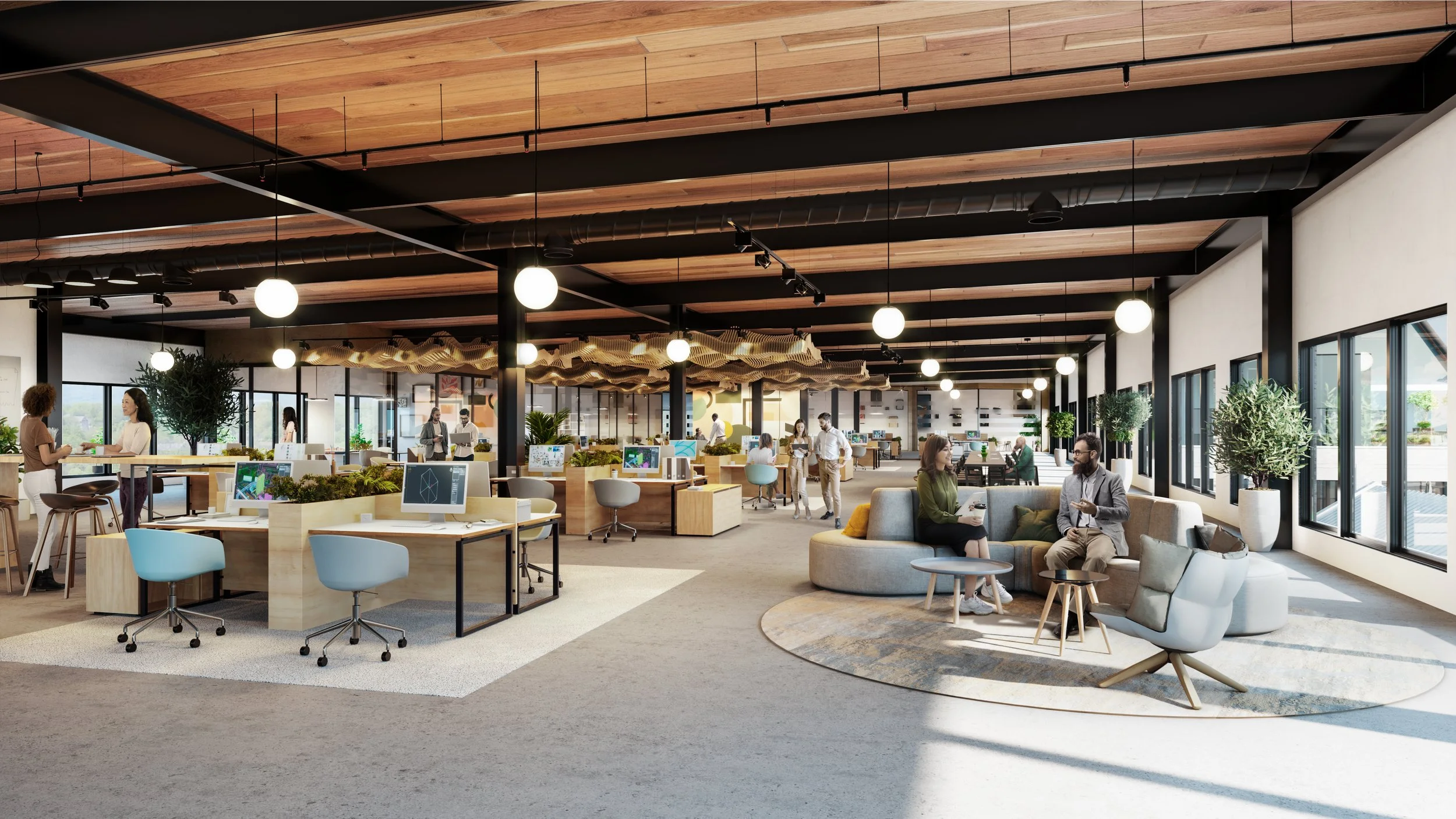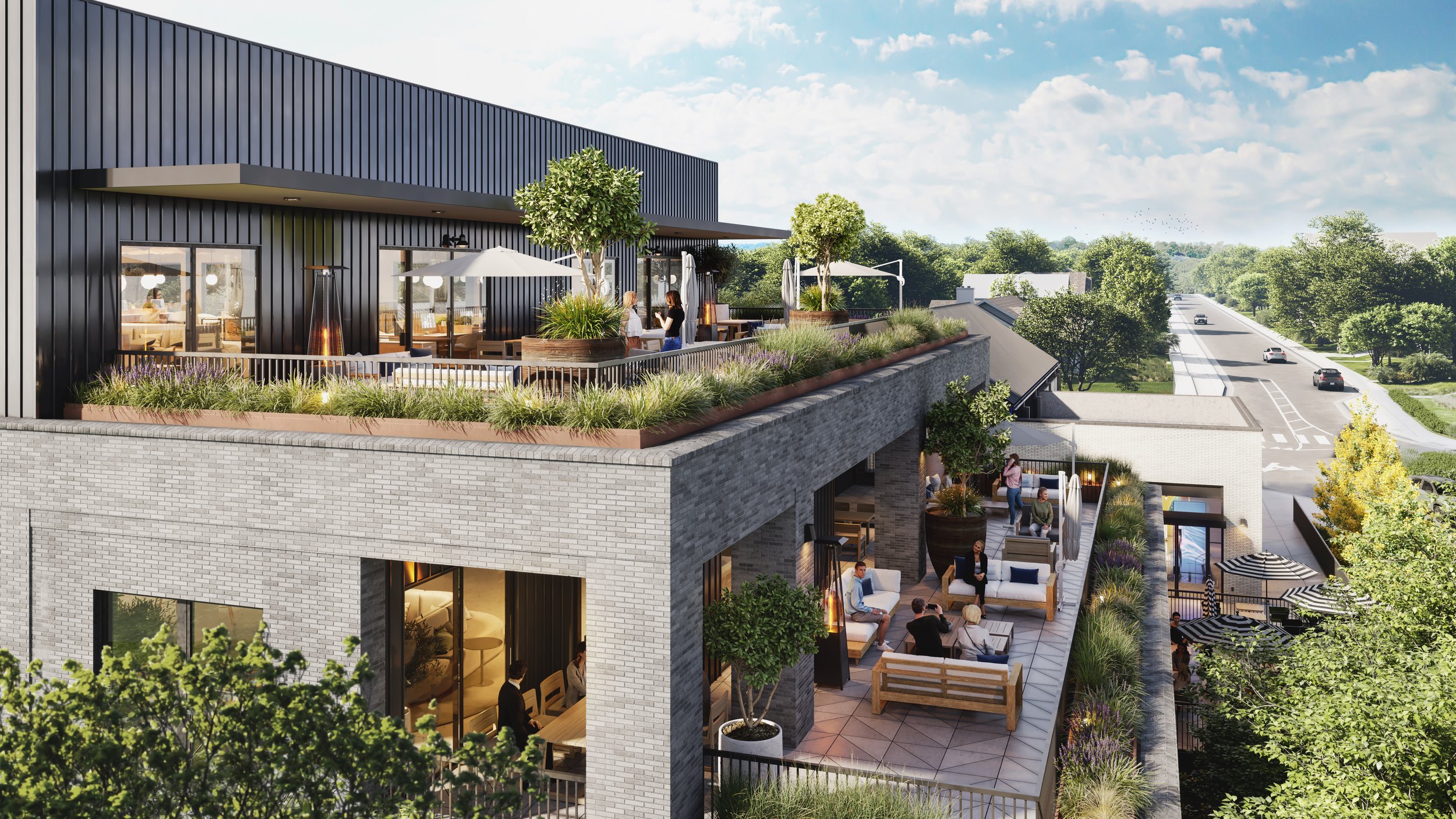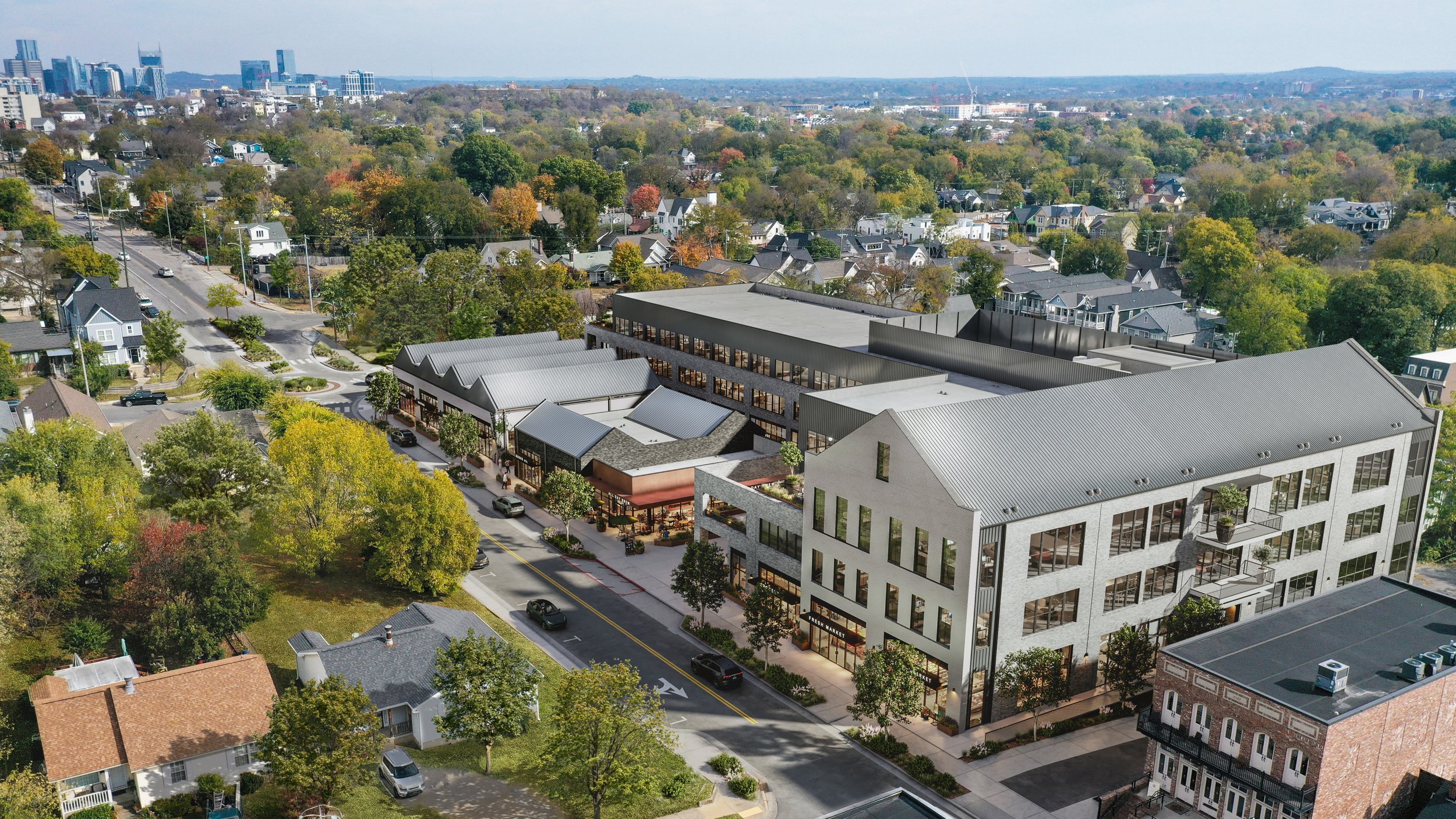Ashwood
The Ashwood development, in its pivotal location, is to become the new entrance into Nashville’s iconic 12 South commercial district. This new, mixed-use development is comprised of retail spaces, restaurants, and office spaces. The buildings and grounds are centered around a courtyard featuring landscape elements that encourage moments of surprise and exploration. The massing of the structures is oriented such that the complex does not overwhelm the context—buildings near the road are at a smaller scale, while the tallest points of the project for the backdrop. The material palette was carefully selected to reflect the long-standing building context and the ever evolving urban fabric that is Nashville. To what we hope will be the delight of the community, this development offers a substantial amount of new public space beyond the street and the realm of cars. We hope this project serves as a model of neighborhood inclusion and collaboration as our city continues to grow, and we hope to see more pedestrian focused spaces coming to our city.
STG Design is serving as architect of record on this project, and HDLA Landscape Architects designed the beautiful public spaces. The renders here are provided via Shimahara Visual.
Location: 12 South / Nashville, TN
Scope: Architecture and Master Planning
Completed: Under construction










